D+R Design Home Studio

Interior view with skylights and stairs.
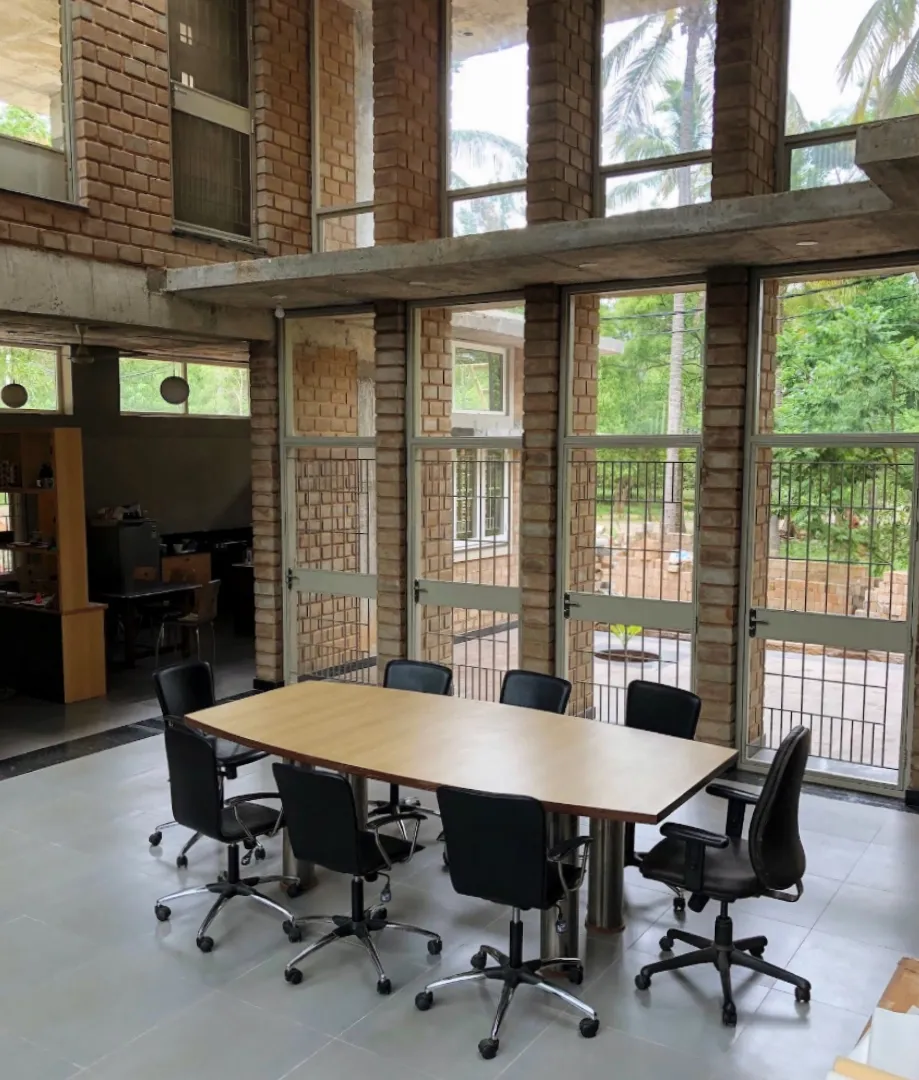
Featuring a textured brick wall and a modern workspace setup
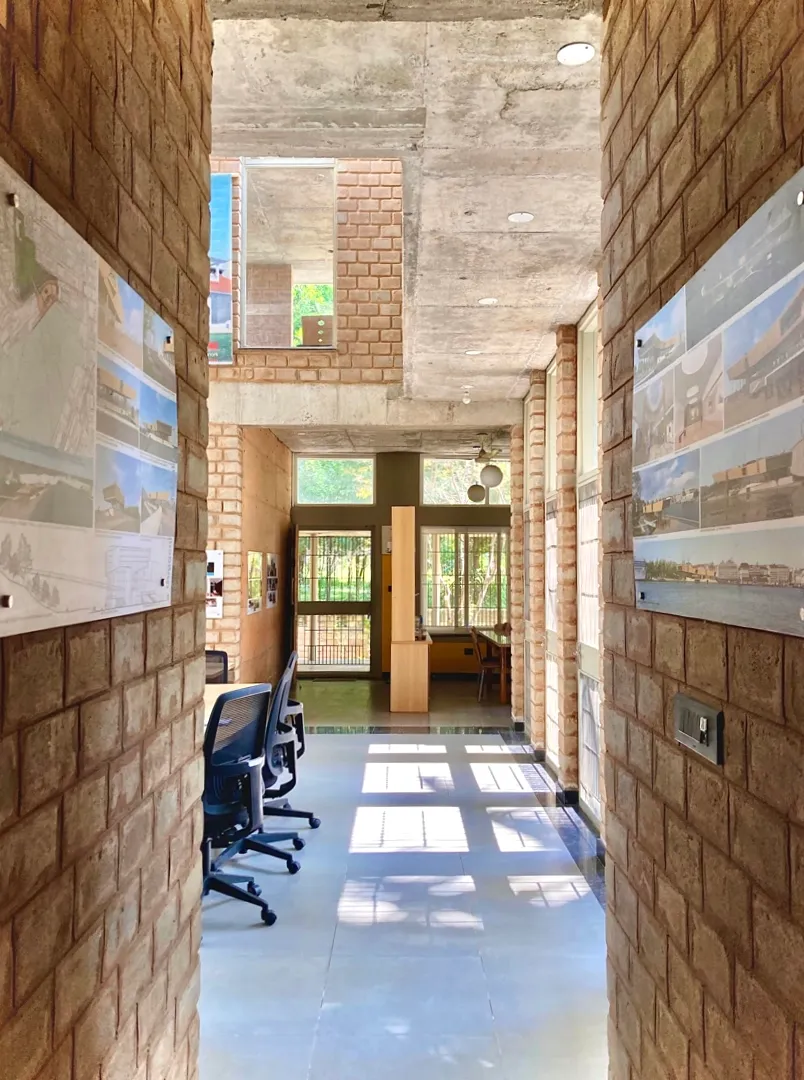
Modern architectural space featuring a staircase, large windows, and a brick wall
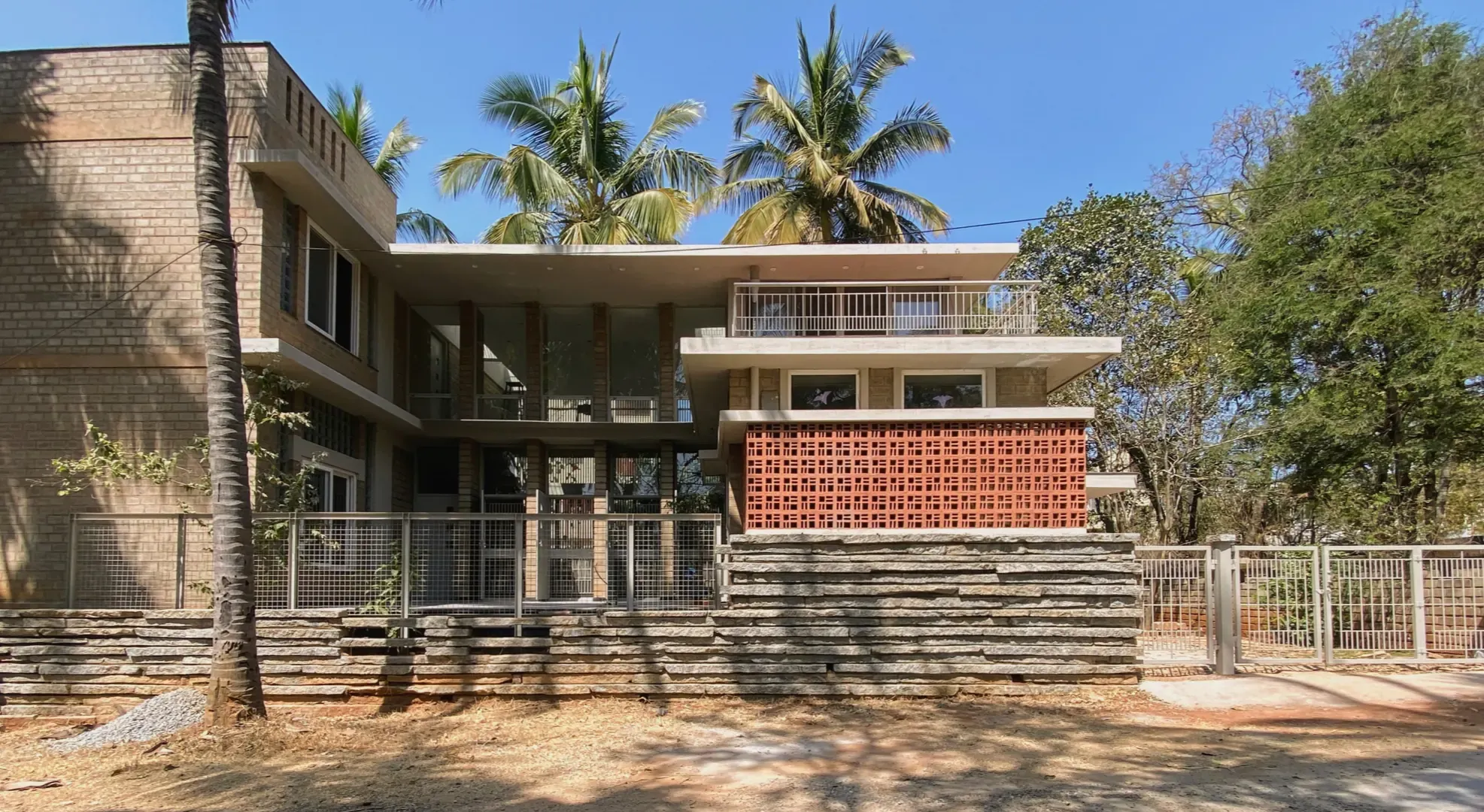
Interior view with skylights and stairs.
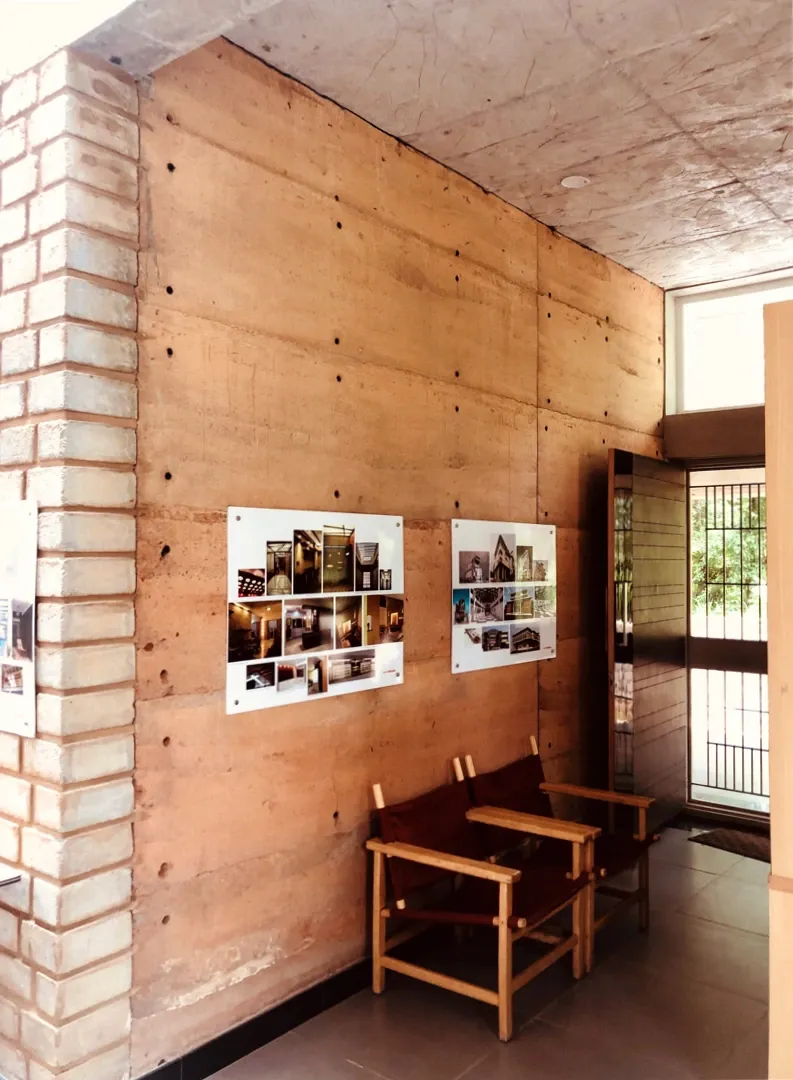
Interior view with skylights and stairs.
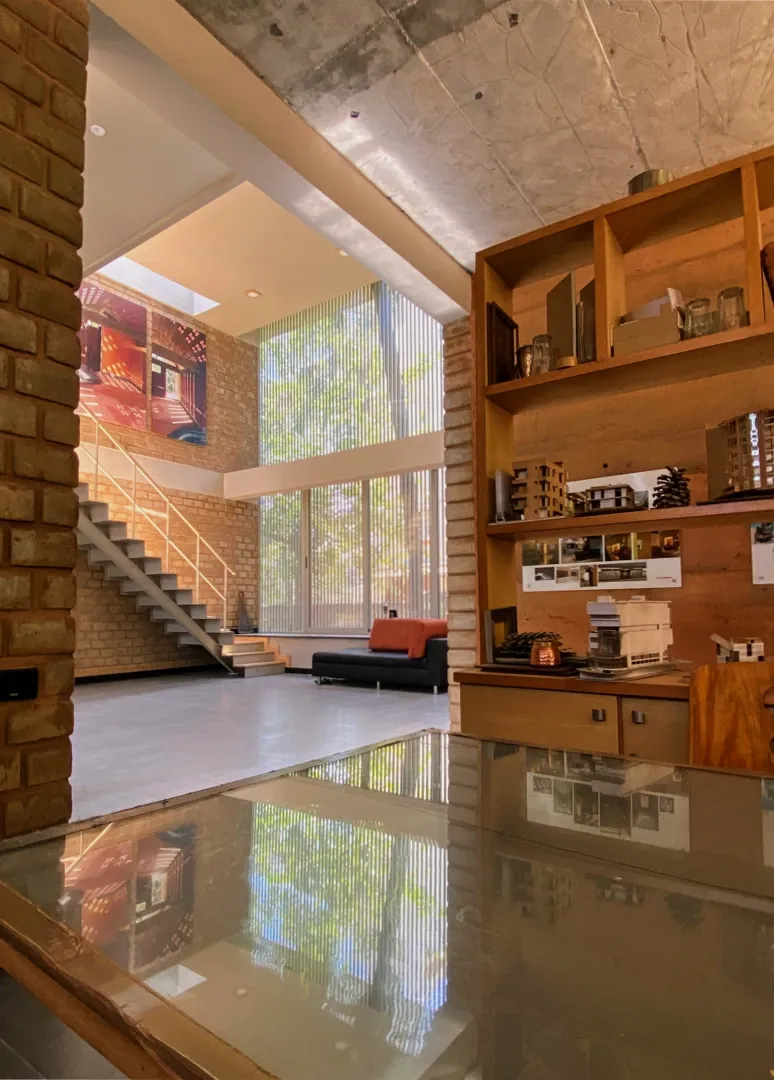
D+R Design
Bengaluru, India
residential
completed
MADE OF EARTH BLOCKS
At the edge of Bengaluru, facing the Turahalli Forest, our 2,500 sq.ft. home-studio is a rustic and daylit retreat. Planned around inner and outer courts, it creates a balance of earthy textures and bright, ventilated interiors.
The structure uses a composite system of three columns with load-bearing walls made of stabilized soil blocks, a green alternative to fired brick. These blocks were pressed on-site from local soil, M-sand, and a small percentage of cement, then cured for three weeks to achieve strength and durability.
Completed in 2019, the building houses both our residence and the D+R Design studio. A double-height living space, internal courtyard, model workshop, and a founder’s chamber overlooking wild greens make it both personal and professional. Skylights, bay windows, rain chains, and terracotta jalis express our eco-conscious ethos. The studio is both a retreat and a laboratory of ideas, rooted in nature and experimentation.

